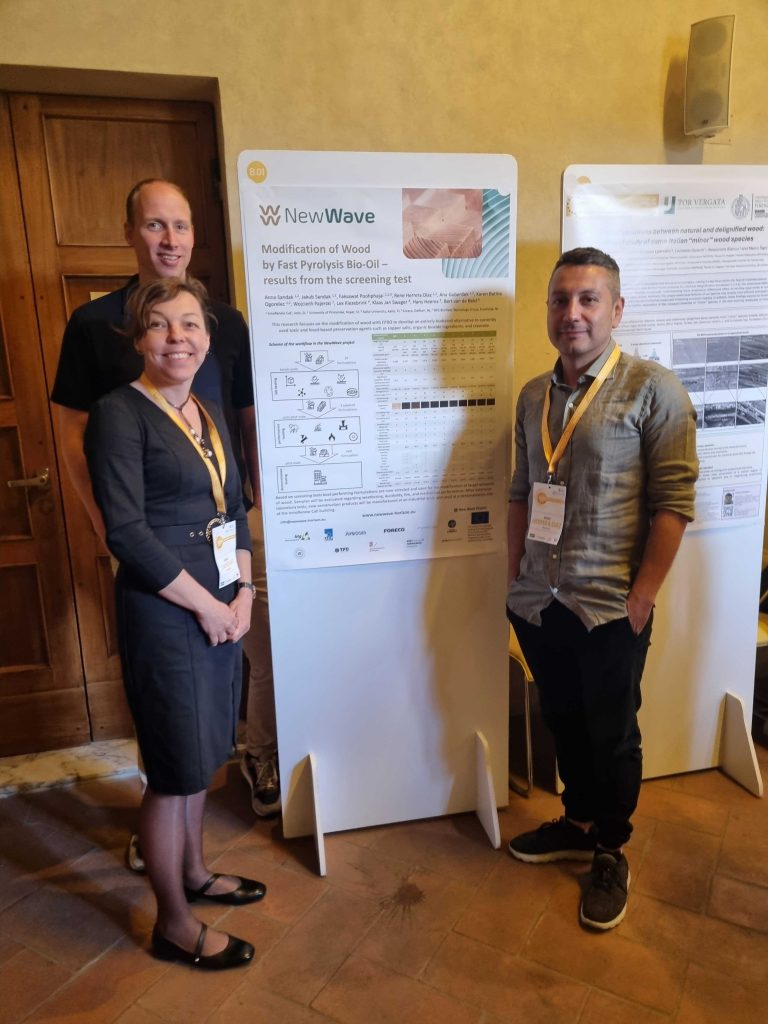
April 17, 2024


The design for the two InnoRenew CoE’s buildings was developed as an interdisciplinary project by researchers, supported by innovative technology in line with the knowledge on the impact of the built environment on human health. InnoRenew CoE’s designers and researchers brought together the expertise of several disciplines – architecture, civil engineering, mechanical engineering, psychology, ergonomics, wood engineering, healthy built environments.
The building complex houses offices, presentation rooms, laboratories and workshops for scientific research. The total gross floor area of the buildings is 8,200 m2 and includes eight research laboratories where timber research is carried out on both microscopic and macroscopic scales. For example different wood treatments and modifications, and research in the field of building construction. In addition, the outdoor areas and the flat green roofs (1,400 m2 in total) provide open spaces for outdoor research activities, such as the testing of different wooden facades and small buildings exposed to weather.
The institute’s buildings are a hybrid combination of wood, concrete and steel; while the foundations, basement and ground floor are concrete, the floors are composed entirely of wooden elements, with the exception of a concrete lift shaft and fire staircase in the north-east corner of the main building.
Traditional materials were used on the exterior of the buildings. Wood was used on the facades in the traditional way, as a shade and in the form of a facade structure reminiscent of the traditional “latnik” of Slovenian Istria. Local Istrian stone was used for the cladding of the facades on the upper floors, in the arcades and in the external paving. The buildings are designed according to the principles REED – Restorative Environmental and Ergonomic Design, which aims at creating conditions for a healthy and environmentally friendly built environment through green roofs, the use of rainwater, solar energy, low-energy construction and the use of visible wood in the interior.
One of the key elements of regenerative living and working environments is wood as a basic design element. Finding ways to regenerate people in buildings is becoming increasingly important, as we spend up to 90% of our time indoors. People regenerate in nature, by walking, by physical activity. We want to get closer to that also indoors. InnoRenew CoE researchers have shown that indoor wood surfaces have a calming effect and help reduce stress. Wood affects our visual perception, air quality, thermal comfort and the comfort of touch – all of which remind us of nature, where we are fully regenerated.
Wood plays an important role in the interior of the InnoRenew CoE: load-bearing cross-laminated timber walls and ceiling panels feature prominently in the common areas, meeting rooms and offices. The main staircase, which runs through the four floors of the internal atrium, is made of solid timber. The railings around the atrium are also made of wood, with wooden counters instead of handrails, inviting communication between employees. However, the design objective was not to increase the amount of wood, but to emphasise the core values of InnoRenew CoE: when you arrive, you are invited to feel and touch the wood, and to walk up the stairs. You use them rather than taking the elevator, which is hidden around the corner, so you keep physically fit. Office doors, work surfaces, electrical switches, furniture and certain washbasins are also made of wood. Thus, most of the surfaces we touch are wooden.
At the institute’s facilities, researchers carry out detailed monitoring of interior spaces, structural systems and facades. We measure a wide range of parameters, from temperature, humidity, acoustics, emissions to static loads and ageing of the timber on the facades. This will give us insight into the way wood ages in buildings and help us plan future timber construction. In addition, monitoring was also carried out on site during the construction period, when we measured the moisture content of the wood at 300 locations on a weekly basis. The purpose of this was to monitor the condition of the structure prior to the application of the covering layers, which would prevent further drying out of the moisture and thus create the conditions for the formation of mould and later the collapse of the structural timber.
For the InnoRenew CoE buildings, a life cycle assessment (LCA) was carried out at the time of design to calculate the contribution of individual building materials to the overall carbon footprint of the building. This included all building elements from the foundations (concrete, steel), the structure (cross laminated timber, steel and concrete to a lesser extent), to the finishes and cladding (natural wood, plasterboard, ceramics, stone), facades (natural wood, local stone), roofs (green roof, gravel, bitumen), thermal insulation (mineral wool, expanded polystyrene, various foils), doors and windows (timber and glass). Although the basement, with its foundations (concrete and steel), was expected to make a significant contribution to the environmental footprint, it was nevertheless surprising how much its role dominated the calculations.
The two buildings play another very important role in the further development of science. They provide a direct link between scientific research and the industry. This collaboration is much easier in the new buildings, where the development of new materials, products and tests is facilitated by state-of-the-art laboratory equipment. All these activities do not just take place in laboratories. Business meetings and networking are facilitated in the presentation rooms. With many InnoRenew CoE international project partners the buildings can offer interested local and foreign stakeholders new business opportunities in the development of materials and products made from wood and other renewable materials.
Building data
Eva Prelovšek Niemelä, InnoRenew CoE’s architect and researcher