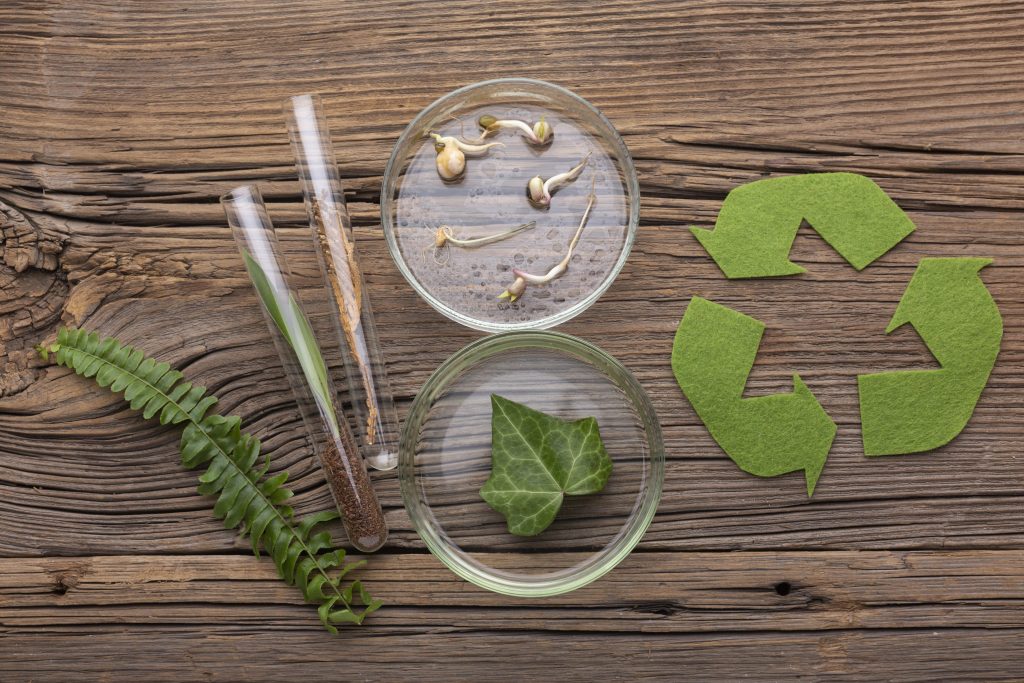
January 28, 2026

The InnoRenew CoE research institute completed the construction of the largest wooden building in Slovenia and acquired a unique facility for research and innovation in the field of renewable materials and healthy living environments.
InnoRenew CoE’s new building stands on 8,200 square meters in Livade, Izola (Slovenia). It is a hybrid combination of timber, concrete and steel. The upper three floors of the main building are entirely wooden, making it the largest wooden building in Slovenia to date. The building houses offices, meeting rooms and research laboratories.
Designed by architects Eva Prelovšek Niemelä and Arne Niemelä, together with scientists from InnoRenew CoE, the building was built according to verified principles of contemporary sustainable building construction. The institute’s scientists monitor and measure how the building works; therefore, it is itself an ongoing research project.
“The building is equipped with a smart management system, and already during the installation phase, we set up more than a hundred sensor points to monitor humidity, temperature and vibrations,” Eva Prelovšek Niemelä, InnoRenew CoE architect and researcher, said.
“During the construction, we also measured the moisture content of structural wood in 400 places as the building, due to its size, posed a great challenge in protection against wetting,” she added.
This research enables InnoRenew CoE scientists to learn how such a building behaves at different boundary conditions and, consequently, if the data will make for easier and better planning of wooden construction in the future.
Dr. Iztok Šušteršič, research group leader for sustainable construction at InnoRenew CoE, is convinced that the institute’s new building is a unique example of sustainable construction in Slovenia since it was designed and engineered by InnoRenew CoE experts in construction, architecture, engineering, acoustics, mechanical installations and living comfort.
“During the design, we used the so-called holistic approach, and we harmonized all the details that meet all the requirements for buildings and solved a number of problems that arose during the design and construction,” Dr. Šušteršič said.
Many natural materials have been incorporated into the building’s design, and many of materials used are of local origin, like Istrian stone for the façade and exterior design and wood for furniture, interior design and lighting. These natural construction materials reduce the building’s environmental footprint since they did not have to be brought from other parts of the world and cause unnecessary transport pollution. As an additional compensatory action to address carbon dioxide emissions, InnoRenew CoE planted an oak forest with 3,000 trees in the Municipality of Izola. These trees will store several times more carbon dioxide during the building’s lifetime than was generated during its construction.
The interior of the building has been equipped according to the principles of restorative environmental and ergonomic design (REED), which emphasizes the use of natural materials to create ergonomic, accessible, adaptable and sustainable buildings. This is the first example of a REED building in Slovenia. The layout of rooms and interior fittings encourages movement during work. Materials have been designed to be touched, such as railings, doors, electric switches and furniture. The materials were selected according to results from the institute’s research into the type of wood most likely to affect human well-being.
The facility houses InnoRenew CoE’s state-of-the-art laboratories and research equipment, where the institute’s international, interdisciplinary team strives to make breakthroughs in Slovenian, European and global wood science.
In the next two months, the institute’s mobile research equipment, currently located in rented premises in Izola and Koper, will be moved to the new premises.
VG5 d.o.o. and their partner Marles Hiše Maribor, d.o.o. were responsible for the successful construction. Chosen from a public tender, they began construction in January 2020. Construction of the €11 million building was co-financed by the Republic of Slovenia and the European Union from the European Regional Development Fund. InnoRenew CoE was established in 2017 through a successful application to the European Commission’s Horizon 2020 call. Today, it employs 70 experts from 17 countries working on 44 national and international projects. The new building will help to broaden their work.
The new InnoRenew CoE building also represents an important acquisition for the wider region and the whole country as it provides the knowledge and dedication important to the progress that can be achieved in sustainable development.