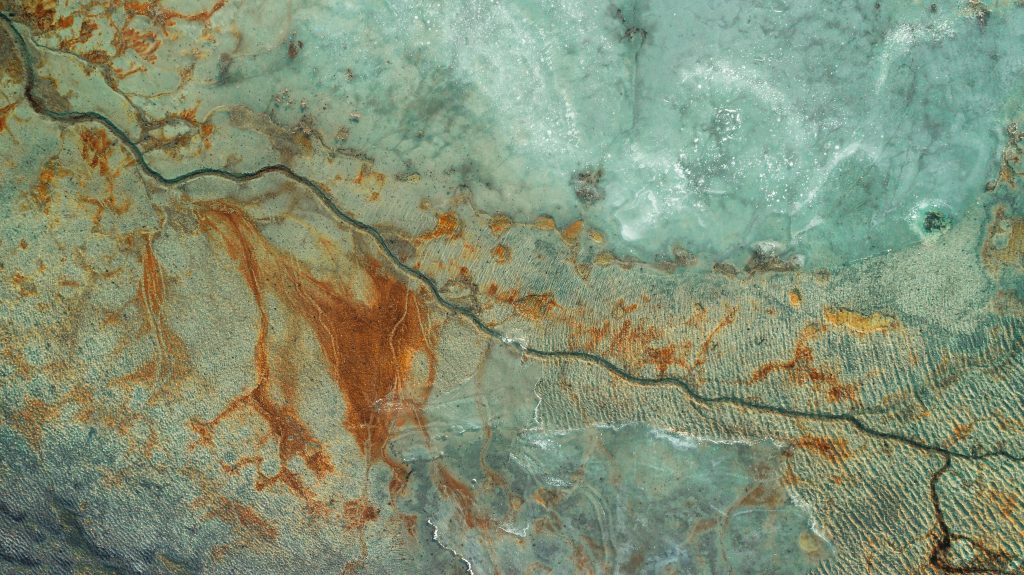
February 12, 2026

8.200 m2 gross area, including covered atrium and roof terraces, five floors: cellar, ground floor and three upper floors. Modern research institute, which will stand in Izola’s Livade district, will have ten laboratories in addition to the premises for employees, cabinets and rooms for presentations. An institute consisting of two interconnected buildings, in which scientists will be engaged in research in the field of wood processing and technology, that will itself be a research project.
Two buildings, designed by architects Eva Prelovšek Niemelä and Arne Niemelä together with scientists from the InnoRenew CoE, will be built not only according to verified principles of contemporary sustainable building construction but also on the ideas of the institute’s researchers that have not yet been verified “live”. The entire building complex will be monitored by scientists and checked simultaneously for how it works.
It starts with construction of the buildings. They will consist of a hybrid combination of timber, concrete and steel. Solid timber walls will be made of cross-laminated timber panels (CLT), which are increasingly popular in construction but only widely used since the last decade; therefore, their capabilities have not yet been fully explored. With the measurements to be carried out, such a hybrid construction will allow comparative analysis of all three materials.
“Hybrid structures are a planning and implementation challenge on a global scale,” says Eva Prelovšek Niemelä. “Therefore, the building itself will be an important demonstration object, and its ‘behavior’ will be continuously monitored and evaluated, thereby improving procedures for the construction of new buildings.”
Construction of the upper part of the complex (1st-3rd floors) will be completely wooden, making the institute the largest wooden building in Slovenia so far.
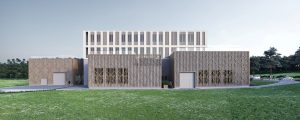
View of the institute from the west side. Source: the InnoRenew CoE
The buildings will be equipped with a smart management system, like there is now in general use. In case of fire, this system transmits notification to the fire station automatically and opens smoke extraction windows on the roof. Depending on temperature and wind conditions, the outer screen shades are automatically raised / lowered, and the windows are opened or closed in order to ventilate the interior. The facility will be low energy and airtight, and the ventilation will be regulated by heat recovery and also by natural ventilation during peak weather conditions.
“Such a system is nothing special. Special will be sensors’ networks for precise monitoring of all spaces, construction systems and façades that will be connected to the smart management system,” says Eva Prelovšek Niemelä.
These sensors will measure various parameters, from temperature, humidity, acoustics, dust and emissions to static loads, aging of wood on façades, biotic, chemical and physical quantities. All monitored data will be mapped according to the time of capture to BIM libraries (Building Information Modeling) and to the Building Management System (BMS). This will give researchers an insight into the way wood is aging in buildings and will enable easier planning of timber construction in the future.
Sensors will be partly developed by researchers, paying particular attention to the sensor system and monitoring devices based on renewable materials. They will study set up, modification and upgrading of sensor systems and interactions among them inside decentralized systems using the latest artificial intelligence technologies, edge computing and block chain.
When designing the buildings, special attention was paid to natural light, which architects, as Eva remarked, ignore too often when planning. All rooms will be naturally illuminated to minimize the use of artificial light, for health and environmental reasons. Laboratories are located around the main building on the ground floor in the form of connected units. This is not only because of the sensitivity of some laboratory devices to vibrations and noise, but also because such a division brings more natural light to the interior and creates intermediate green atriums that keep cool in summer and are protected from wind in winter. By the way: research will be carried out in the characterization lab, microscopic lab, wet chemistry lab, physical testing lab, human health lab, high-powered computer lab, acoustic lab, composites manufacturing lab, technical workshop and living lab. Laboratory equipment will not be only industrial but will be partly made by the researchers themselves, such as the press for wood that is already in planning and may be a world únicum.
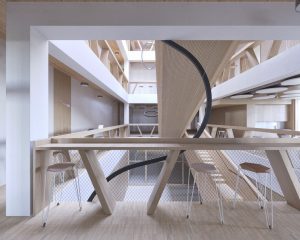
Covered atrium with attractive wooden staircase linking the floors will also be a space intended for socializing. Source: the InnoRenew CoE
The interior of the building will be, for the first time in Slovenia, equipped according to the principles of REED (Restorative Environmental and Ergonomic Design). This means that the amount of wooden surfaces in the interior will be based upon results of the institute’s current research regarding the amount of wood needed for optimal effects on human well-being. The same principle will also regulate the quality and temperature of the air, humidity, surface temperature, color and acoustics. With all of this, there are also individual smaller projects in the plan, according to Eva. For example, a method of raising dust on floors with floor heating will be explored. The dust would be absorbed through the walls just above the floor, thus creating spaces that would require less cleaning.
Layout of rooms and interior fittings will encourage movement during work, with active offices, whose ergonomically designed furniture will encourage employees to change positions at work, or deliberate set up of “strategic” points, such as a printer that will not be at hand but rather will demand a walk. Materials to be touched, such as fences, doors, electric switches and furniture will also be selected according to results of the institute’s current research on the type of wood most likely to affect human well-being. Researchers themselves will make certain worktops in laboratories or tea kitchens as test surfaces made of modified wood, which will be more solid and resistant to mechanical damage due to special treatments.
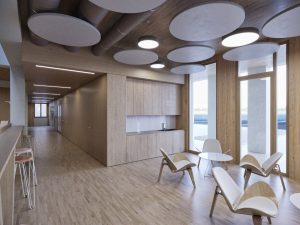
Kitchenette on the first floor. Source: the InnoRenew CoE
A rainwater collector designed to flush toilets and water plants will complement the building. Solar collectors on the roof will heat sanitary water. There will be a weather station on the roof, which is one of the key elements for the predicted monitoring. All roofs of the buildings are flat, designed as extensive green roofs, thus realizing the principle that we should return to nature what we took from it, and, at the same time, strengthening the insulation of the building. But with this, its role is not yet exhausted; roof terraces, which cover 1,400 m2, will also serve as an open-air test site. The institute will thus provide the wood industry with space, research equipment and analysis of data for testing their wooden products or buildings.
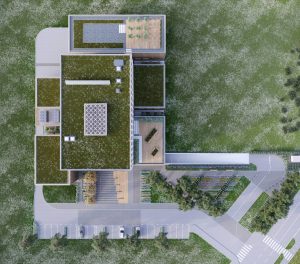
Walkable green roof terraces will also serve as an open-air test site. Source: the InnoRenew CoE
It could therefore be said that the InnoRenew CoE building project is a research object par excellence. As an institute, it will enable top-level contemporary research in the field of wood processing and technology, and, as an object that is itself a research project, it will serve as a test polygon offering industry the opportunity to verify its ideas. These are not just the dreams of researchers, as one might think, which are difficult to implement because of the project’s high financial cost. The InnoRenew CoE’s innovativeness was recognized by the European Union and the Slovenian state, supported by Horizon 2020, thus the way to its realization was opened.
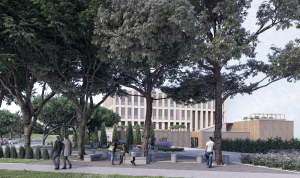
There will be a small public park next to the institute. Source: the InnoRenew CoE
Preparatory and earthworks began in May 2019 on the site in Izola, but a walk can be taken in the planned building complex even before it is built. This was organized by the architects in cooperation with doctoral candidate Maheshya Weerasinghe from the Humans Interacting with Computers @ University of Primorska (HICUP). They prepared visualization of the institute in virtual reality, and thus designed another research among the research already outlined. Within the framework of HICUP, which deals with the research of human-computer Interactions, Maheshya will compare different 3D navigation modes. If you are tempted to walk around the virtual spaces of the institute, you can get involved in this user study. Applications are collected here. A presentation video below shows what this looks like.