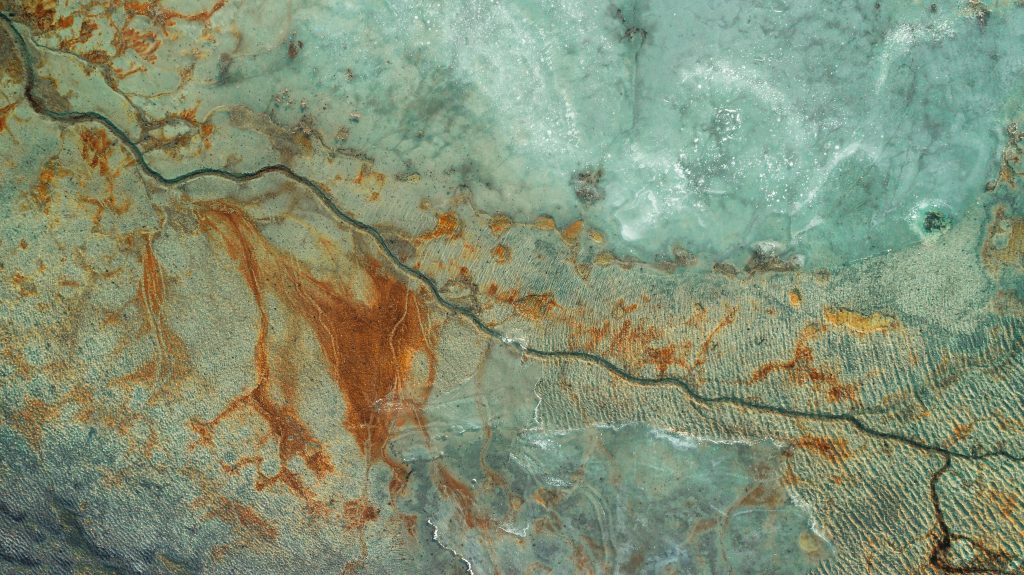
February 12, 2026

The capabilities of contemporary smart houses or smart homes are displayed by various Slovenian companies, especially at fairs or in the media. The possibilities are astonishing, from automatically regulated light, window curtains, music in the background, food supply in the refrigerator or furniture setting according to our habits, to changing the room to a home cinema on demand. Due to a smart house being equipped with different sensors for building management, it can, for example, also communicate where your child or your pet is currently located.
Automatization, digitalization and smart technology significantly change living in houses, where comfort goes in parallel with energy saving and sustainability. There is, however, less knowledge about this type of technological development in the design of new buildings.
BIM (Building Information Modelling) is an example of a process model that is most commonly used by architects in building design. BIM enables a 3D architectural plan, and it can also include all infrastructure, equipment and numerous data that is important in the building, for example, the amount of energy needed for building heating or selection of materials related to the investment budget. Besides that, BIM can be upgraded with the virtual reality technique or with augmented reality, which enables the investor to “see” his building and “walk” through it. The visualisation can be accompanied according to sun lighting in any season and any time of the day.
The amount of data that BIM includes depends on the model advancement. Models are usually classified by seven categories. The basic version is BIM 3D, which has replaced the previous 2D architectural plan and enables three-dimensional visualisation of a building. Additional functionalities followed, including schedule planning of construction (BIM 4D), cost planning of construction that enables cost and energy optimisation of projects (BIM 5D), environmental and sustainability analysis (BIM 6D) and building management based on documentation, such as technical sheets, warranty data and assembly manuals, that are collected during the building design (BIM 7D).
More and more, BIM models are also integrating the impact of buildings (their entire life cycle) on the environment. Project BIM, which is in line with this direction, was formed by the Slovenian National Building and Civil Engineering Institute (ZAG), as project leader, and project partners from the InnoRenew CoE, University of Primorska (UP), Institute for the Protection of Cultural Heritage of Slovenia (ZVKDS), Slovenian National Institute of Public Health (NIJZ) and Institute eOblak. In Project BIM, they deal with the possibilities of BIM management systems for further expansion, especially in terms of wooden buildings.
Dr. Jakub Sandak, responsible for this project within the InnoRenew CoE, says that the concept of new BIM functionality was conceived based on the differences between project partners and their different fields of expertise, with a common interest in implementation of sensors for monitoring diverse aspects of a building. Each project partner defined a functionality, which is not yet included in the current BIM software specification, but that would be beneficial in their specific area: the InnoRenew CoE identified environmental impacts and aesthetical performance of buildings along the service life, NIJZ highlighted importance of indoor air quality monitoring and ZVKDS proposed BIM modelling of cultural heritage buildings. Enabling new functionalities requires development of an original solution for a hardware-software system capable of data collection, data pre-processing and analysis that is fully integrated with available BIM software. This is a research area where InnoRenew CoE researchers are deeply involved.
An original idea of the InnoRenew CoE team was to develop a specialized application for the visualization of the appearance changes on the building façade due to exposure to weathering factors. Rain, solar radiation as well as air temperature and humidity variations affect the alteration of building materials, depending on the exposure dose and architectural details. BIM has been identified as a perfect platform for simulation of the aesthetical changes that can be expected along the service life. This means that it becomes possible to visualise the outlook of a ten-year-old building located in a particular place, considering the selection of construction material used for facade. The numerical simulation (visualization) can be also combined with a specific sensor’s set, providing real-life information regarding the local climatic conditions and, consequently, the weather dose. Sensors, which are needed for this, would already be defined at the design phase of a building and, therefore, can be included in the digital BIM documentation. The collection of data acquired from sensors would enable optimal scheduling of maintenance actions, adopting the plan according to the measured weather dose. Virtuality would become reality.
“Based on the project team discussion, we decided to measure only selected weather indicators, including solar radiation, rain precipitation, air humidity and temperature as well as façade surface temperature. When all these hardware components will be properly assembled in the prototype multi-sensor probe, it will become possible to develop a software computing the cumulative weather dose. As a result, we will be able to study the influence of changing climatic conditions on the material’s deterioration, which is highly influencing the aesthetical impressions related to exterior appearance of the building,” says Dr. Sandak.
The prototype of such sensors has already been produced by the InnoRenew CoE.
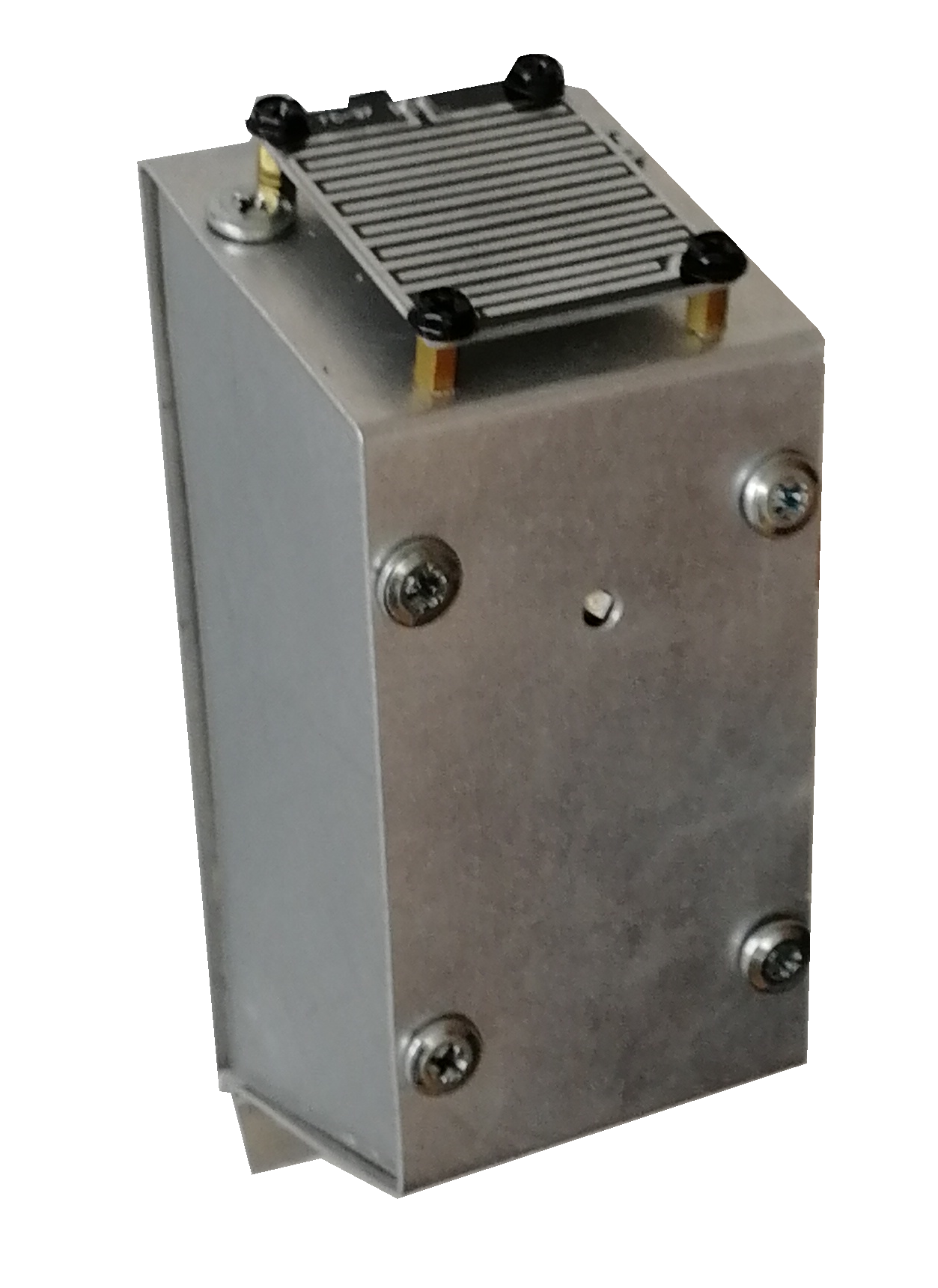
Prototype of a sensor that measures localized weather dose and climatic conditions.
Besides sensors that are important for the building façade, the focus is also on sensors measuring indoor air quality and developing a prototype in collaboration with the InnoRenew CoE, as proposed by the research team from NIJZ. This instrument will both allow monitoring of the indoor air quality and alert users when certain air properties would surpass the allowed limit. This would also allow continuous monitoring of the structure and could prevent decay of wood due to climatic conditions favourable to microorganisms. In addition to sensor implementation, a so-called “reversible BIM” has been proposed as a new BIM functionality. The building assembly could be projected backwards, which could be useful when renovating historical buildings or studying their mechanical integrity.
Preparations for implementation of the laboratory prototypes are already under way. For research purposes, a house in Bled, which has been unoccupied for the last 40 years, was chosen as a case study. Scientists working on the BIM project performed initial measurements/inventory, studied construction materials and installed sensors monitoring the building.
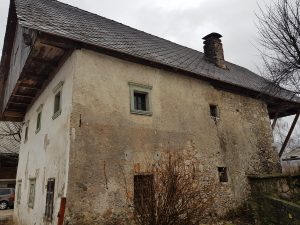
Unoccupied house in Bled which was equipped by sensors. Photo: Iztok Šušteršič
A three-dimensional digital model of the entire house in Bled was obtained by laser scanning. The digital model enables a virtual walk through the house, measuring distances, etc. Due to the digital nature of the model, it is also possible to show only some parts of the building. If we, for example, “turn-off” the roof display, we can see the interior of the building. We can also “turn-off” the entire superstructure and see only the digital model of the substructure. These possibilities with different displays of the building allow a better overview of the building model and its structure.
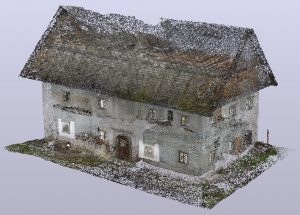
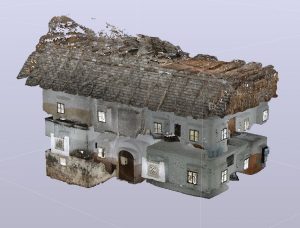
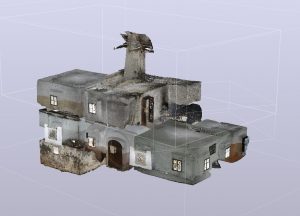
Different displays of the Bled house model produced by the 3D laser scanning technology. Photo: Iztok Šušteršič
Sensors installed in the house and used for monitoring diverse building conditions are presently widely implemented in several modern structures. However, as Dr. Sandak explains, the collection of data directly integrated with BIM by means of the custom-made plug-in software is an important innovation. It opens new possibilities for architects, contractors and building users. The plug-in will assist placing of sensors, connecting these with a cloud database for storing measurement results and further data mining. The data collected will be highly useful, not only for building monitoring or alerting users about any threats, but also for validation of the digital models and simulations commonly used in state-of-the-art civil engineering. Results of the advanced algorithms for multi-sensor data post-processing will support building operators about necessary maintenance or renovation work in the building, preventing excessive degradation and, consequently, minimizing economic and environmental costs.
The use of BIM is already commonly used in some parts of the world. In fact, in the USA and in some European countries, the use of BIM is also legally binding in public sector constructions. According to Dr. Katja Malovrh Rebec from ZAG, the leading European countries in BIM introduction are Great Britain (from 2016 on the use of BIM is mandatory in all public sector construction projects financed from the public budget) and Scandinavian countries, followed by France, Austria and Spain. In Germany, there was a preparatory period from 2015 to 2017, and an expanded pilot phase with a systematic increase in number of infrastructure construction projects with BIM approach is running until 2020.
“In Slovenia, we are currently in the phase of implementation of a larger number of pilot projects, but the use is still not mandatory,” she adds.
It is therefore promising that Project BIM will not only complement the existing process model but also contribute to a higher establishment of BIM in Slovenia and abroad.